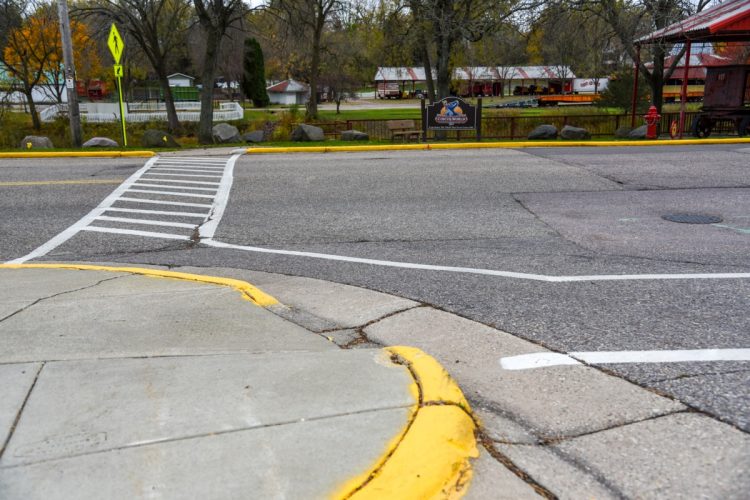Curb ramps are critical elements in the urban landscape that facilitate accessibility for individuals with disabilities, particularly those using mobility devices. The Americans with Disabilities Act (ADA) outlines specific requirements to ensure that curb ramps are designed and constructed to accommodate the needs of people with disabilities.
Here are ADA requirements for ramps;
Slope gradient: The slope of a curb ramp is a critical factor. ADA mandates that the slope not exceed 8.33% (1:12 ratio) longitudinally. This gradual slope ensures that individuals using wheelchairs or other mobility aids can navigate the ramp safely.
Width: The minimum clear width for a curb ramp is 36 inches, allowing ample space for individuals with mobility devices, including those with wider wheelchairs or mobility aids, to navigate comfortably
Surface condition: The surface of the curb ramp must be stable, firm, and slip-resistant. This ensures that individuals with mobility challenges, including those using wheelchairs or walkers, can navigate the ramp safely.
Detectable warning strips: To alert individuals with visual impairments, ADA mandates the installation of detectable warning strips at the bottom of curb ramps. These textured surfaces signal a change in elevation and serve as a warning of an impending street crossing.
Landings: Curb ramps must have a level landing at the top and bottom of the ramp. This landing provides a stable surface for individuals to rest and maneuver safely, particularly for those using mobility aids.
Location and spacing: ADA guidelines emphasize proper placement and spacing of curb ramps, ensuring they are located at marked crossings and intersections. This strategic placement enhances accessibility throughout the pedestrian pathway network.
Protruding objects: No objects or elements should protrude into the clear space of the curb ramp, ensuring unobstructed passage for individuals with mobility devices.
Handrails: In certain situations where a curb ramp has a rise greater than 6 inches, ADA recommends the installation of handrails on both sides. These handrails provide additional support and stability for individuals with mobility challenges.
Compliance with other standards: Curb ramps must comply with ADA requirements and other applicable standards and guidelines, such as those established by the Public Rights-of-Way Accessibility Guidelines (PROWAG).
Transition surfaces: Smooth and level transitions between the curb ramp and the sidewalk or street are crucial. ADA guidelines ensure that abrupt changes in surface height are avoided, preventing potential hazards for individuals with mobility devices.
Curbs and gutters: ADA requires curb ramps to be designed to prevent water from accumulating on the ramp. Proper drainage ensures that rainwater or other liquids do not impede the safe use of the ramp for individuals with disabilities.
Proximity to pedestrian crossings: Curb ramps must be located to coincide with pedestrian crosswalks. This ensures disabled individuals have accessible routes at designated crossing points, promoting a more inclusive pedestrian infrastructure.
Visibility and contrast: Detectable warnings must have a color and brightness that contrast visually with the adjoining pedestrian access route, making them easily noticeable by individuals with visual impairments.
Key Takeaway
These ADA requirements for curb ramps are designed to create a more inclusive and accessible environment, allowing individuals with disabilities to navigate public spaces with greater ease and safety.

